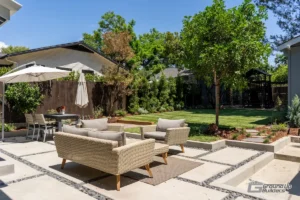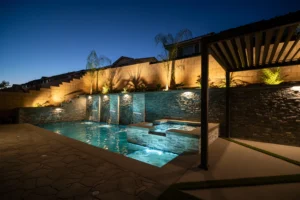
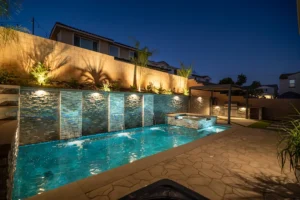
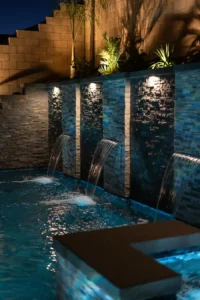
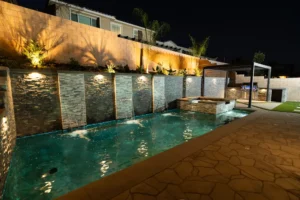
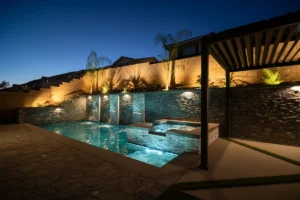
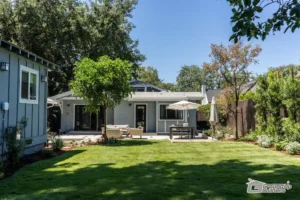
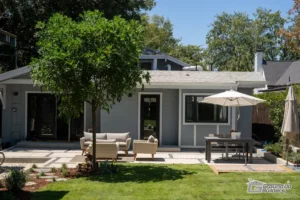
In Los Angeles, the desire for seamless indoor-outdoor living isn’t a trend, it’s a way of life. Our Mediterranean climate means our backyards, patios, and balconies are functional extensions of our homes, serving as year-round venues for dining, entertaining, relaxing, and even working.
However, a truly successful outdoor space goes beyond a simple patio set and a grill. It requires strategic design and construction to ensure durability, comfort, and functionality, specifically tailored to the Southern California environment and lifestyle.
At Ground Up Builders, we specialize in building these transformative outdoor environments. Here is our guide to creating functional outdoor living spaces that maximize your comfort, usability, and home value in the competitive L.A. market.
Define the Zones (Function Over Features)
The key to functionality is dividing your outdoor area into designated “rooms” based on intended use, regardless of the size of your lot. This organized approach prevents the space from feeling cluttered or aimless.
- The Culinary Zone (The Outdoor Kitchen): The modern Los Angeles outdoor kitchen is a fully equipped culinary hub, not just a grill on a cart.
- Prioritize Stainless Steel: Use 304 stainless steel appliances (grills, refrigerators, sinks) for maximum resistance against L.A.’s heat and any coastal corrosion.
- Durable Countertops: Opt for sealed granite, concrete, or porcelain slab countertops. These materials handle intense sun and are low-maintenance. Avoid porous stones like marble, which are high-maintenance outdoors.
- Smart Layout: Design the cooking area with the classic “kitchen triangle” in mind: prep space, cooking zone, and cleanup area (sink/trash).
- The Dining Zone: This area should be close to the kitchen, both indoor and outdoor, for easy serving.
- Shade is Essential: The L.A. sun demands cover. Integrate this zone beneath a solid patio cover, a slatted pergola, or a retractable awning. This extends the usable hours of the day.
- The Lounge/Fire Zone: This is the space for relaxation and ambiance.
- Fire Features: A built-in fireplace or a sleek, gas-powered fire pit acts as an instant focal point, encouraging gathering and extending the space’s usability into cooler evenings and the winter months.
- Comfortable Furniture: Choose high-quality, weather-resistant outdoor upholstery that mimics the comfort of your indoor sofa, blurring the line between the two spaces.
Mastering the Climate and Seamless Flow
Designing for Los Angeles means addressing the weather while ensuring the transition between your home and yard is smooth and intentional.
- Seamless Indoor-Outdoor Transition: This is the signature of high-end L.A. remodeling.
- Wide Openings: Install large, multi-slide, or bi-fold glass doors that completely open the interior wall to the patio. This physically and visually connects the spaces.
- Consistent Flooring: Using the same flooring material (or one with a highly complementary color and texture) in both the adjacent indoor room and the outdoor patio visually enlarges the footprint of the living area.
- Strategic Sun and Shade Solutions: Shade is a necessity for comfort and durability.
- Pergolas and Shade Structures: While highly desirable, be aware of L.A.’s local building codes. In the City of Los Angeles, permanently fixed covers over 120 sq. ft. often require permits and adherence to setback regulations. A licensed contractor ensures these are built legally and structurally sound.
- Motorized Awnings: Offer flexible shade on demand and can be retracted to maximize sun exposure in the cooler season.
- Water Efficiency and Landscaping: In drought-conscious Southern California, functional design must also be sustainable.
- Drought-Tolerant Plants (Xeriscaping): Use native California plants, succulents, and low-water grasses. This creates beautiful, low-maintenance green space while complying with local conservation efforts.
- Smart Irrigation: Install smart irrigation systems that automatically adjust watering based on weather and soil moisture, conserving water and saving you time and money.
Durability and Low Maintenance (The Investment)
A functional space is one that stays beautiful without demanding constant upkeep. For long-term value, invest in materials that age gracefully.
- Quality Hardscaping:
- Pavers and Tile: Choose dense, sealed pavers, natural stone, or outdoor-rated porcelain tile for patios and walkways. These resist fading, staining, and cracking better than traditional concrete in the L.A. heat.
- Decking: If choosing decking, opt for composite materials. They require minimal maintenance (no staining or sealing needed) and offer superior resistance to sun-bleaching and termites compared to natural wood.
- Architectural Details:
- Lighting Layers: Install low-voltage LED landscape lighting to define pathways for safety, highlight architectural features, and create a warm, cinematic ambiance for evening entertaining. Use dimmable, soft-toned lights that invite you out.
- Wall Finishes: Use stucco, stone veneer, or fiber cement siding on retaining walls and outdoor kitchen islands. These materials hold up well against the elements and blend seamlessly with typical Southern California home architecture.
Build Your Outdoor Dream with Ground Up Builders
Designing and building a truly functional outdoor living space in Los Angeles is a sophisticated process that involves structural planning, specialized utility installation (gas lines, electrical), and an understanding of regional design aesthetics and codes.
Partnering with a trusted home remodeling contractor like Ground Up Builders ensures that your vision is translated into a durable, beautiful, and fully permitted space that you will use and enjoy year-round, significantly boosting your quality of life and your home’s resale appeal.
Ready to expand your living space into the fresh L.A. air? Contact us today for a consultation on creating your perfect, functional outdoor oasis.

