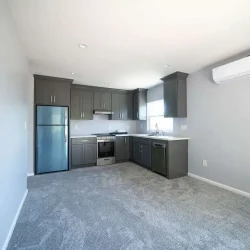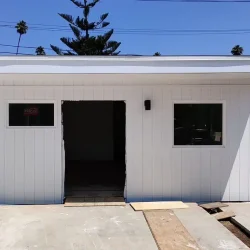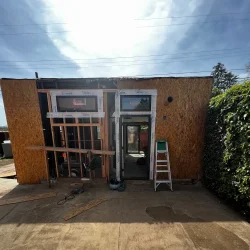







Turning an existing garage into an Accessory Dwelling Unit (ADU) is one of the fastest ways Los Angeles property owners can add livable square footage, create passive rental income, or house multigenerational family members. Costs vary widely, and online “average” numbers can mislead because they gloss over permitting, site conditions, and finish levels specific to Los Angeles. This guide breaks the project into real cost drivers so you can build a grounded budget and avoid surprises. Ground Up Builders brings licensed, insured, local experience to every phase, so the prices and process points below reflect what we see in current LA market conditions.
Typical Cost Range in Los Angeles
As of this year, a standard garage conversion ADU in Los Angeles commonly lands between $125,000 and $190,000 for a finished one‑bed or large studio, assuming a detached two‑car garage footprint of roughly 350–400 square feet. Simpler conversions with modest finishes and minimal structural upgrades can sometimes come in around $100,000–$115,000, while premium builds with high‑end cabinetry, custom glazing, upgraded HVAC, and complex structural or seismic work can exceed $200,000. These figures encompass design, permits, construction labor, materials, basic utilities upgrades, and standard appliances, excluding major site remediation or extensive utility trenching beyond typical runs. (Costs are approximate and subject to change with material and labor fluctuations in the LA region.)
Why The Range Is So Wide
Not every garage begins at the same baseline. Older detached garages may lack proper footings or have slab cracks requiring structural reinforcement. Others need electrical service upgrades to support modern loads, or a new sewer lateral if existing drain lines are inaccessible. Finish expectations also diverge: a rental unit designed for durability differs in cost from a luxury guest suite with custom millwork and designer tile. Finally, LA’s layered approval environment can influence professional fees and timeline.
Core Cost Components
Design and Planning generally accounts for 8–12 percent of total budget. This includes architectural plans, Title 24 energy compliance documentation, structural engineering (especially if you’re raising the roof or reinforcing walls), and, when needed, soils or survey work. Permitting and City Fees often total $4,000–$10,000, covering plan check, building, electrical, plumbing, mechanical, school fees (sometimes exempt for conversions, but case dependent), and potential utility connection charges. Construction Labor and Materials form the largest slice, framing modifications, insulation to meet current energy codes, windows and doors, plumbing rough‑in, electrical service, subpanel installation, drywall, flooring, cabinetry, countertops, bath fixtures, lighting, paint, HVAC (mini‑split or similar), and appliance package. Contingency should be reserved at 8–12 percent to manage unforeseen issues like hidden termite damage or undersized foundation footings. Professional Project Management adds oversight that keeps schedule and cost aligned; while some owners try to orchestrate trades themselves, coordinated management mitigates cost creep and rework.
Structural and Code Upgrades
Many detached garages in LA were never intended for habitation. Proper conversion means evaluating slab condition, wall studs, anchorage, and lateral bracing under the current California Residential Code and local amendments. If the slab lacks a moisture barrier or sits below grade, mitigation or partial slab replacement may be necessary. Seismic retrofits, anchor bolts, shear panels, and hold‑downs protect the new living space and add upfront cost but increase safety and long‑term durability. Insulation upgrades (walls, ceiling, possibly rigid foam at slab perimeter) and Title 24 compliant windows improve energy performance and comfort, influencing ongoing utility savings.
Utilities and MEP (Mechanical, Electrical, Plumbing)
Electrical upgrades may involve a service panel increase (for example, from 100A to 200A) if the main house load is near capacity. Running new circuits, installing a subpanel at the ADU, and adding dedicated circuits for HVAC, kitchenette, and bath drives cost. Plumbing can be straightforward if existing sewer and water lines are adjacent; otherwise, trenching through driveways or hardscape increases labor and concrete repair. A mini‑split HVAC system provides efficient heating and cooling with a compact footprint, and proper ventilation in the bathroom and kitchen area keeps moisture controlled. These mechanical systems must satisfy both comfort and code while preserving limited interior space.
Interior Finish Levels
Finish selections influence tens of thousands in variance. Stock shaker cabinets, quartz remnants, durable luxury vinyl plank flooring, and standard bath fixtures present a smart cost‑value balance for rental units. Custom cabinetry, wide plank engineered hardwood, designer tile mosaics, glass showers, integrated appliances, and upgraded lighting controls elevate the space and escalate cost. We advise clients to invest where daily experience benefits most: natural light, air quality (solid ventilation and low‑VOC materials), acoustic insulation, and durable surfaces that minimize future maintenance.
Timeline Considerations
A typical ADU garage conversion from initial consultation to final inspection often spans six to nine months. Design and permit approvals can consume eight to fourteen weeks, depending on plan check cycles and any required revisions. Construction itself, demolition, structural, utilities rough‑ins, insulation, drywall, finishes, inspections, usually run four to five months for a standard scope. Procurement of custom windows, specialty doors, or bespoke cabinets can extend the schedule if not ordered early. Ground Up Builders sequences trades to compress downtime between inspections, helping you achieve earlier occupancy and potential rental income sooner.
Return on Investment and Income Potential
In many LA neighborhoods, a well‑designed ADU can command strong monthly rent, contributing to mortgage offset or supplemental cash flow. Added value also accrues at resale: buyers increasingly prize flexible accessory units for multigenerational living, home offices, or tenant income. While exact ROI depends on neighborhood comps and rental demand, professional execution that satisfies code, documents permits, and produces durable finishes enhances appraisal confidence and buyer trust, key elements validating your investment.
Compliance, Insurance, and Long‑Term Risk Mitigation
Choosing licensed, insured professionals safeguards you against liability and ensures adherence to evolving state ADU regulations. Proper documentation (permit finals, Title 24 compliance, inspection records) protects resale value and prevents complications with insurers or lenders. We emphasize transparent change orders and detailed cost tracking, reinforcing trust and authority throughout the project. Post‑completion support, warranty handling, maintenance guidance, and availability for future upgrades further underscore reliability and experience.
Budget Optimization Strategies
Owners can manage costs without compromising safety or code by prioritizing layout efficiency over structural expansion. Preserve existing wall openings when feasible to reduce engineering adjustments. Bundle upgrades (panel upgrade scheduled alongside rough‑in trades) to minimize mobilization costs. Select mid‑range, durable finishes that appeal broadly if rental cash flow is a core goal. Engage your builder early for value engineering: modest framing tweaks or material substitutions specified before permit submission can avoid later redesign fees.
Turn Your Garage into Income—Schedule a Consult
Thinking about converting your garage into a compliant ADU that earns income or adds livable space for family? Ground Up Builders brings proven Los Angeles experience, licensed craftsmanship, transparent budgeting, and a streamlined permitting process to every project. Reach out today for a detailed, personalized cost assessment of your garage and a clear timeline roadmap. Let’s turn unused square footage into a high‑performing asset that elevates your property’s value and flexibility.
Contact us now to schedule your consultation and move from idea to approved plans.
