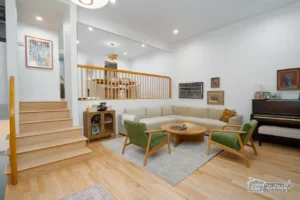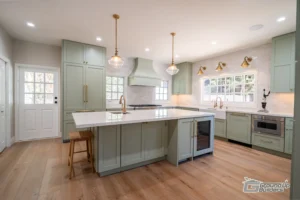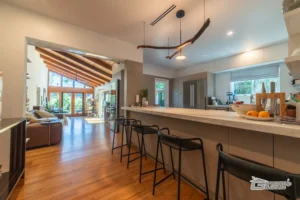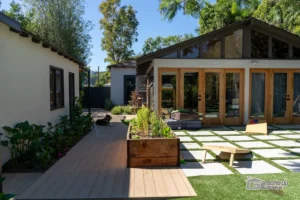


Before you fall in love with a glossy rendering, look at a normal weekday. Who wakes first, where are the morning traffic jams, and how do evenings unfold when backpacks, bags, and groceries arrive at once? A great floor plan supports those rhythms. If you meal prep every Sunday, a kitchen that opens to a family room makes sense so you can chat while chopping. If you host holiday dinners, plan for a dining area that comfortably expands without blocking hallways. Pet parents might want a mudroom with a sink and storage near the back entry. When you begin with lifestyle instead of square footage, the plan stops being a puzzle and becomes a map of daily comfort.
Map the flow, light, and sightlines
Hallways, doors, and furniture create a path through your home. That path should feel natural, never cramped. Keep bedroom entries a few steps off the main gathering spaces so quiet stays quiet. Let the kitchen connect directly to the garage or driveway for easier unloads. Line of sight matters, too. Parents often prefer a kitchen island angled toward the yard, so playtime is easy to supervise. Morning people love an east-facing breakfast nook. If outdoor living is important, make the great room and kitchen open to a patio or deck with wide sliders, then coordinate finishes so interior flooring meets exterior pavers cleanly. Window placement is more than aesthetics. It controls light, privacy, and energy use, which is why future choices like window replacement and exterior painting should be considered while the plan is still on paper.
Balance square footage with function
More rooms do not automatically equal a better home. What matters is how each area earns its keep. Consider one generous open living space instead of several small ones that nobody uses. Trade a rarely used formal dining room for a flexible lounge that can become a study during the week and a hosting zone on weekends. In the kitchen, prioritize clear prep zones and storage over dramatic but inefficient shapes. A practical pantry will beat a second sink that collects mail. Bathrooms should fit real routines. If two people get ready at the same time, a double vanity and smart storage will feel like luxury every day. When planning finishes, think long-term maintenance. Durable flooring in high-traffic paths saves money and sanity. If you expect heavy use, selecting scratch-resistant surfaces now prevents costly changes later. The same logic applies to HVAC, insulation, and roofing choices that influence comfort and utility bills from day one.
Plan for growth, flexibility, and privacy
Life changes. Your floor plan should keep up. A main-level room with a closet can serve as a guest suite now and an accessible bedroom later. A compact loft can evolve into a homework hub, a craft studio, or a reading corner. If relatives visit for long stretches, explore an accessory dwelling unit. An ADU or a detached studio adds privacy, rental potential, and resale appeal without disrupting the main home. Growing families often consider home additions a few years in. Designing the initial plan with a clean connection point makes future expansions faster and less messy. The same foresight helps when you want to convert a garage, finish an attic, or add a bathroom. Plumbing walls placed back-to-back reduce costs, and framing a chase for mechanical lines makes later upgrades easier. Even outdoor changes benefit from early planning. If you dream about a larger patio and deck, leave space for furniture zones and think about shade, lighting, and the path from grill to table.
Understand buildability, budget, and code early
A beautiful plan must also be practical to build. Sloping lots, soil type, and local setbacks can change what is possible. Meet these head-on. A reliable foundation design saves future headaches, while smart concrete details like thicker edges at garage doors prevent cracks. Engineered roof lines perform better in heavy wind or heat and make future roofing upgrades straightforward. The mechanical story matters, too. Efficient HVAC routes keep ceilings clean and rooms evenly comfortable. Good insulation reduces noise between bedrooms and trims energy use. If you expect to run solar later, plan roof planes that face the right direction with minimal shade. Material choices should match your budget without sacrificing longevity. Stucco, siding, or stone each has maintenance requirements that affect long-term costs. When you treat code rules and site constraints as design partners, the plan becomes both attractive and buildable.
Room-by-room decisions that pay off
Kitchens work best when movement is smooth. Place the fridge so it is easy to reach without crossing the cooktop path, and give the dishwasher full swing next to the sink. In bathrooms, choose layouts that keep towels and storage within arm’s reach and ensure there is enough elbow room around the shower. Bedrooms feel calmer when beds are not squeezed between doors and windows. A quiet corner for a desk turns a secondary bedroom into a valuable hybrid space. Laundry rooms deserve better than a pass-through. Add a folding counter, a hanging rod, and durable flooring. In the garage, plan zones for tools and sports gear so cars still fit. Outside, think about daily enjoyments. A covered patio protects from heat and drizzle, while low-maintenance artificial turf can keep the yard usable year-round. When finishes are selected, coordinate color and texture so interior spaces flow, then bring it all together with exterior painting that complements the roof and hardscape.
Bringing it all together and taking the next step
Choosing a floor plan is a conversation between your routines, your budget, and your site. Start with how you live, connect the spaces with thoughtful flow, choose functions over unused rooms, and future-proof the design with flexible areas and smart mechanical planning. When the big picture feels right, details like flooring, cabinetry, lighting, HVAC, insulation, windows, and exterior finishes will fall into place. If you are weighing a remodel against a new build, the same principles apply. A targeted kitchen remodeling project might deliver the lifestyle change you want, while a larger home remodeling plan could rework circulation and storage across the whole house. Some families benefit from an ADU for multigenerational living. Others prefer a clean slate with new construction, complete with a foundation tailored to the lot and a roofline ready for solar. Whatever path you choose, a clear plan protects timelines and keeps costs predictable.
Ready to turn ideas into rooms you will love. Begin by collecting inspiration photos and a short wish list, then walk through your current space and note what slows you down. A single conversation with a seasoned designer can translate those notes into a draft plan that actually fits your life. If you need a trusted starting point for home remodeling, use it once as your anchor, then keep the focus on decisions that make daily living easier. From kitchen and bathroom upgrades to home additions, patio and deck builds, window replacement, flooring, roofing, and even concrete or stucco work, aligning these services with a thoughtful layout will upgrade comfort from the first day you move in.
The perfect floor plan is not about trends. It is about a bright breakfast nook where your coffee tastes somehow better, a laundry room that does not feel like a chore, and pathways that make every arrival and goodbye feel smooth. When your plan supports the way you live, the house will feel like home the moment you open the door.

