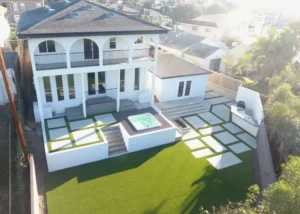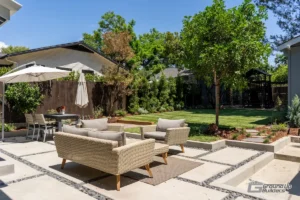
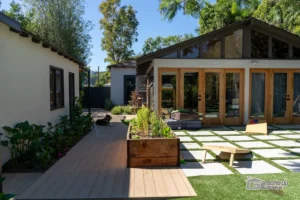
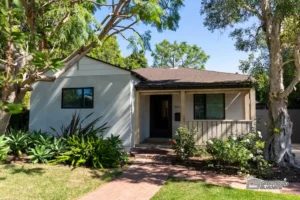
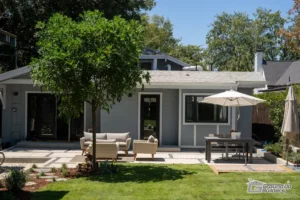
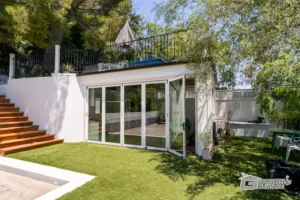
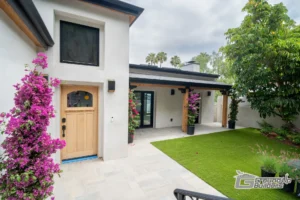
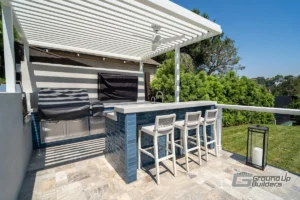
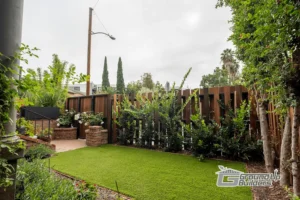
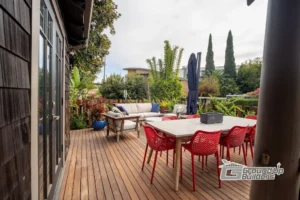
In a densely populated city like Los Angeles, where property values are high and lot sizes often limited, maximizing every square foot, especially outdoors, is essential. Angelenos cherish the indoor-outdoor lifestyle, but realizing that dream on a small urban or suburban lot requires creativity, strategic design, and smart construction.
At Ground Up Builders, we specialize in transforming constrained Los Angeles spaces into functional, luxurious extensions of the home. We understand that a small backyard, side yard, or even balcony isn’t a limitation; it’s an opportunity for clever, multi-functional design. This comprehensive guide details the best strategies for maximizing your small lot space to create a vibrant, high-value outdoor living area.
1. Embrace Verticality: The Ultimate Space Saver
When horizontal space is scarce, the only way to go is up. Vertical design is perhaps the single most effective strategy for small-lot maximization.
- Vertical Gardens and Green Walls: Instead of traditional flower beds or sprawling planters that eat up floor space, install tiered vertical planters or custom green walls. These add dramatic visual interest, provide privacy, and incorporate the lush greenery that Los Angeles homeowners crave, all while taking up mere inches of footprint.
- Layered Shelving and Storage: Utilize vertical space for storage. Custom outdoor shelving units can hold grilling tools, towels, or decor. Wall-mounted bars and floating tables can be incorporated into fences or exterior walls, folding away when not in use.
- Privacy Screens: Install modern, vertical slatted screens. These provide a sense of seclusion from neighboring properties, a crucial element in crowded L.A. neighborhoods, while adding architectural dimension without encroaching on the functional patio area.
2. Strategic Hardscaping and Zoning
Every element in a small space must serve a purpose. Careful hardscaping allows you to divide the area into zones, making the yard feel larger and more purposeful.
- Define Zones with Flooring: Use different hardscape materials to subtly delineate areas. For example, transition from large, light-colored concrete pavers in the main lounge area to wood decking for a small dining nook. This visual contrast tricks the eye into seeing distinct, functional “rooms.”
- The Diagonal Trick: Laying pavers or decking planks on a diagonal orientation relative to the house can visually expand the width and depth of the yard.
- Minimize Pathways: Avoid wide, meandering pathways that waste space. Instead, integrate the path directly into the main patio area, or use stepping stones that preserve the surrounding planting space.
3. Smart, Multi-Functional Furniture and Features
Traditional, bulky outdoor furniture is the enemy of the small L.A. yard. The key is choosing pieces that can do double or even triple duty.
- Integrated Seating and Storage: Custom built-in benches along a fence line or retaining wall provide ample seating without the bulk of individual chairs. Crucially, these can be designed with lift-up tops for essential outdoor storage.
- Folding and Extendable Tables: Choose dining tables that can fold down against a wall or extend to accommodate guests, offering flexibility for daily use versus entertaining.
- Fire Pits with Lids: A modern, rectangular fire pit is perfect for ambience, but when not in use, a fitted lid transforms it into a coffee table or a serving surface.
- Water Features vs. Pools: For a small lot, skip the full-sized pool (which requires substantial deck space) and opt for a high-end, compact feature like a sunken hot tub, a stylish fountain, or a small, self-contained dipping pool. These provide the same sense of luxury and relaxation with a fraction of the footprint.
4. Maximizing the Transition: Indoor-Outdoor Flow
The most powerful way to make a small outdoor area feel expansive is by blurring the line between the interior and exterior of your home. This is the hallmark of sophisticated Los Angeles design.
- Sliding or Folding Glass Doors: Invest in high-quality bi-fold or multi-slide glass doors that completely open the wall from your interior living space onto your patio. This immediately doubles the perceived size of both areas.
- Continuity of Flooring: Use the same or highly complementary flooring materials indoors and out. For example, a porcelain tile that extends seamlessly from the kitchen through the door to the patio helps the two spaces read as one large area.
- Consistent Lighting Design: Ensure your outdoor lighting echoes the warmth and style of your interior lighting. Use dimmable LEDs to create a cohesive, inviting glow that makes the outdoor space usable and comfortable well into the evening.
5. Architectural Accessories and Scale
Small spaces demand materials that are high quality and carefully scaled. Don’t let your features feel overwhelmed or underwhelming.
- Light Colors and Reflective Surfaces: Light colors reflect light and make spaces feel larger. Use light-colored stucco, paint, and hardscaping materials. Incorporate outdoor mirrors strategically to add depth and reflect greenery.
- Focal Points: Create one strong, singular focal point, such as a custom outdoor fireplace or a striking piece of wall art. A single, well-designed focal point adds character without clutter.
- Integrated Grilling Stations: Instead of a bulky, stand-alone BBQ cart, design a narrow, built-in grilling station that blends into the exterior wall or a privacy screen. This preserves valuable floor space while offering the necessary functionality for outdoor cooking.
Partner with Los Angeles’s Experts
Maximizing a small lot for outdoor living requires precision in planning, adherence to local zoning laws, and skillful construction. In Los Angeles, where building regulations can be complex, partnering with an experienced home remodeling contractor is crucial.
At Ground Up Builders, we specialize in creating bespoke outdoor environments that are optimized for space and style. We utilize clever architectural techniques and durable, high-end materials to ensure your compact outdoor area not only looks beautiful but functions perfectly as an integral part of your Southern California home.
Ready to transform your small L.A. lot into a stunning outdoor oasis? Contact us today to discuss how we can help you expand your living space outdoors, regardless of size.

