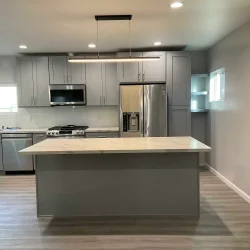
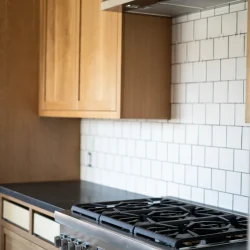
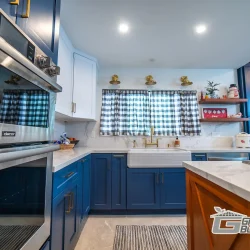
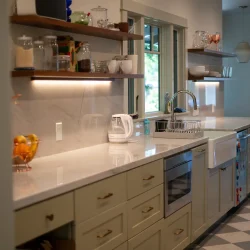
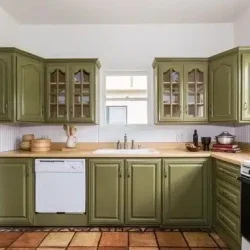
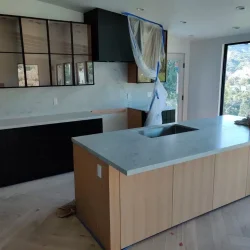
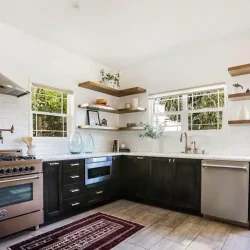
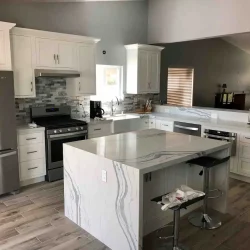
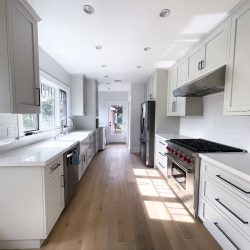
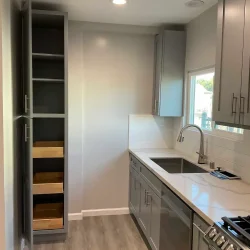
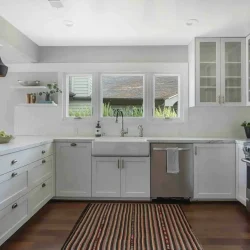
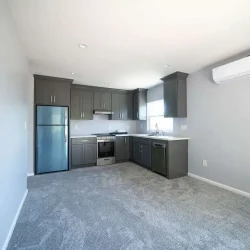
Tight corners and limited counters don’t have to cramp your cooking style. Even the smallest of kitchens can feel spacious when you apply thoughtful design tricks and clever storage approaches. At Ground Up Builders, we’ve helped countless homeowners and businesses transform compact culinary spaces into functional, inviting kitchens. Drawing on decades of remodeling expertise and a reputation for meticulous craftsmanship, we’ll walk you through space‑saving tactics that balance style and utility, so your kitchen works as hard as you do.
Planning Your Layout for Maximum Efficiency
A well‑planned kitchen starts with understanding how you move from prep to cook to clean‑up. By grouping appliances and work surfaces into distinct zones, preparation, cooking, and washing, you’ll eliminate wasted steps and open up visual flow. Imagine sliding a pot from the stove to the sink without weaving around obstacles or placing utensils within easy reach of your go‑to tools. Thoughtful traffic patterns and clearly defined work areas make even the coziest kitchens feel roomy and organized.
Leveraging Vertical Space
When square footage is at a premium, walls become your most valuable real estate. Think beyond conventional cabinets: open shelving mounted above counters lets you display everyday dishes while keeping them accessible. Tall, narrow cupboards accommodate baking sheets and cutting boards upright, freeing up deep drawers. Even the typically idle space above a refrigerator can house infrequently used items. Ground Up Builders’ licensed carpenters can design custom overhead storage that blends seamlessly with your décor and meets local building codes.
Embracing Multi‑Functional Surfaces
Why settle for a static countertop when you can have a surface that adapts to your needs? Fold‑down extensions provide extra prep area without invading walkways, snapping neatly against the wall when chores are done. A pull‑out butcher block adds a dedicated chopping station, tucked away beneath the main counter. Even a slim rolling cart can serve as a movable island, hosting guests at cocktail hour before gliding back into a closet. These dynamic solutions let you squeeze more utility from every inch.
Choosing Sleek, Space‑Saving Appliances
Appliance selection can make or break a compact kitchen. Look for slimmer refrigerator models designed for apartments, or combine functions with a microwave‑hood unit to clear counter space. Induction cooktops and drawer dishwashers deliver modern performance in scaled‑down footprints. By collaborating with our trusted suppliers, Ground Up Builders sources high‑quality brands that balance energy efficiency with a minimal profile. Investing in right‑sized appliances ensures you never sacrifice capability for compactness.
Brightening with Light and Color
Light colors and reflective surfaces amplify natural and artificial light, creating an illusion of openness. Glossy backsplash tiles bounce sunshine deep into corners, while under‑cabinet LED strips eliminate shadowy patches on your worktop. A pale, neutral palette on walls and cabinetry extends your sightline, making your kitchen feel larger. Ground Up Builders’ interior design consultants recommend finishes and fixtures that harmonize aesthetics with the durability you expect in a busy cooking space.
Custom Cabinetry That Fits Like a Glove
Off‑the‑shelf cabinets often leave awkward gaps or wasted corners. Custom millwork, however, adapts to every nook and cranny. A corner carousel brings hidden storage to life, rotating pots and pans into view with a simple pull. Slim drawer organizers accommodate spices and utensils in perfectly spaced compartments. Our team holds all required licenses and carries comprehensive insurance, so every bespoke installation meets rigorous safety standards and stands up to daily use.
Maintaining Flow with Thoughtful Lighting and Flooring
Open sightlines and continuous flooring visually unite your kitchen with adjoining rooms. Extending the same hardwood or tile from the living area through the kitchen prevents the space from feeling chopped into fragments. Recessed lighting and pendant lamps define key spots, like the sink or island, without intruding on vertical clearance. Ground Up Builders manages every aspect, from electrical inspections to finish installation, offering homeowners total peace of mind underpinned by proven professionalism.
The Ground Up Builders Advantage
With more than twenty years of experience serving local homeowners and commercial clients, Ground Up Builders embodies true expertise and authority in kitchen remodeling. Our portfolio features compact kitchens that look expansive and function flawlessly. We prioritize open communication, guiding you through material choices, building permits, and project timelines. When you work with us, you’re not just another client; you’re a partner in creating a kitchen that reflects your lifestyle and boosts property value.
Ready to Maximize Your Space? Reach Out Today
Ready to make a big impact with your small kitchen? Ground Up Builders is here to turn tight quarters into welcoming culinary havens. Reach out today for a complimentary consultation and detailed project estimate. Let our licensed professionals show you how smart design and expert craftsmanship come together to maximize every square inch, enhancing your daily routine and adding long‑term value to your home or business.
Contact us now to schedule your design meeting and take the first step toward a kitchen that truly works for you.
