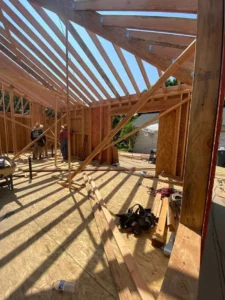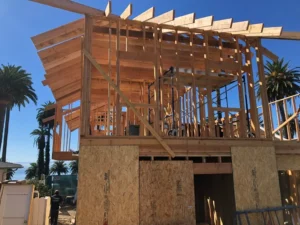Start with vision, budget, and the ground beneath your feet
Every successful build begins long before the first shovel meets the soil. Clarify how you want to live in the new space and translate that lifestyle into square footage, room relationships, and must-have features. Set a realistic budget that includes a cushion for surprises, because even the most organized projects encounter a few plot twists. Site conditions matter as much as design. Soil tests, property setbacks, and utilities determine what can be built and how. A smart plan respects the lot rather than fighting it, which keeps schedules steady and costs predictable. Early conversations about foundation options and concrete details prevent headaches later, while permitting timelines help you decide when to finalize drawings and selections.
Design the plan and gather approvals with future flexibility in mind
Once the big picture is set, move into layout and elevations. Think about how people move from the entry to the kitchen, where noise needs to stay low, and how the morning sun should land on the breakfast table. Work with your designer to place structural walls, plumbing, and electrical in ways that simplify construction. This is the perfect time to plan for flexible spaces. A study with a closet can become a guest suite, and a loft can grow into a media room. If multigenerational living or rental income is part of the vision, explore an accessory dwelling unit that blends with the main home and meets local rules. Before you submit for permits, select major systems like HVAC type and insulation levels, and confirm exterior materials such as stucco or siding. Approvals move faster when drawings show clear decisions rather than guesses.
From dirt to dry in: foundation, framing, roofing, and windows
The first visible milestone is excavation and footings. A well-engineered foundation sets the tone for the entire build, keeping floors level and walls true. Next comes framing, when the home suddenly appears out of a forest of lumber. Good framing aligns door openings, centers lighting, and protects straight lines so finished trim looks crisp. Once the skeleton stands strong, crews move quickly to roofing so the structure stays dry. Underlayment and flashing details are the unsung heroes that guard against leaks. As soon as the roof is on, windows and exterior doors follow to seal the envelope. If your remodel involves tying new space into an existing structure, this is when thoughtful planning pays off, because transitions between old and new will feel seamless. Homeowners also use this stage to review patio and deck layouts so door swings and step locations work with everyday traffic. If energy performance is a priority, window replacement choices with the right glazing can improve comfort and sound control from day one.
The heart of comfort: mechanical systems, insulation, and walls
Behind every comfortable room is a quiet team of systems doing their jobs. Mechanical layout determines how evenly the home heats and cools, so invest time in the HVAC design rather than shrugging it off as background. Duct runs should be short and balanced, and returns should be placed where air can actually circulate. Insulation is not just about energy bills. It softens sound between bedrooms and keeps temperatures stable across floors. Electrical planning shapes how you live after moving in. Place outlets where chargers collect, add task lighting where chopping happens, and layer general lighting so evenings feel warm rather than dim. When rough plumbing, wiring, and ducts pass inspection, insulation goes in and drywall closes the walls. Watching blank studs become clean surfaces is always satisfying, and it signals that finish decisions are about to take center stage.
Finishes that work hard: kitchens, baths, floors, and exterior style
With walls up, the project shifts from skeleton to personality. The kitchen becomes the daily engine, so organize cabinets by task. Keep prep tools near the cutting area, give dishes a home next to the dishwasher, and allow a generous landing space around the range. Bath design should fit morning routines with storage where you actually reach for it and water-wise fixtures that feel great. Flooring choices need to balance durability with style. High traffic zones benefit from scratch-resistant surfaces, while bedrooms often feel better with softer materials. Interior paint connects rooms into a cohesive story. On the exterior, fresh painting protects as much as it beautifies, and coordinated stucco or siding gives the home a finished look that stands up to weather. Do not forget the yard. A well-planned patio becomes an outdoor living room, and artificial turf creates a low-maintenance play zone that looks tidy through the seasons. If your project is a remodel rather than a full build, this is also the moment to think about kitchen remodeling or bathroom remodeling as focused upgrades that deliver daily value without restructuring the entire house.
The final stretch and living happily after move-in
As finishes wrap up, the project enters the detail stage. Trim, doors, and hardware go in, followed by plumbing and lighting fixtures. Cabinets receive countertops, and appliances slide into place. The house is cleaned and inspected so you can walk it with a fresh eye. A thorough punch list is your best friend. Test every door, faucet, and switch, then note small adjustments that turn a good result into a great one. After final inspections and occupancy approval, move-in becomes real. Protect new floors during delivery day, and schedule a quick lesson on system maintenance. Filter changes, gutter cleaning, and paint touch-ups are small tasks that keep a home feeling new. Landscaping is often the last chapter. A simple deck with comfortable seating and a grill makes weekends easy, while thoughtful concrete paths keep shoes clean and traffic logical. If you want room to grow, leave space for future home additions so expanding later is painless. Many owners also plan a short list of future projects, like window replacement in older sections, roofing upgrades, or insulation boosts that can be added without disrupting daily life.
Building a home or taking on a major remodel can feel like a long journey, but it becomes far easier when you understand the sequence and make decisions at the right time. Start with the site and the lifestyle you want, design with flexibility, protect the structure with a solid foundation and roof, and treat mechanical planning as the backbone of comfort. Then enjoy the creative part as finishes bring personality to every room. If you are ready to talk through possibilities with experienced home remodeling guidance, reach out and start a conversation about your goals. Whether you are planning an ADU for extended family, a kitchen or bathroom refresh, a patio and deck for year-round gatherings, or a full custom build with new stucco, roofing, flooring, and exterior painting, the right team will keep the process organized, on budget, and surprisingly enjoyable. Your new home should not just look good on opening day. It should work beautifully for the life you live inside it.




