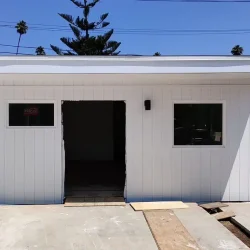
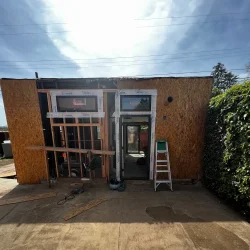
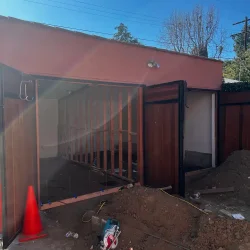
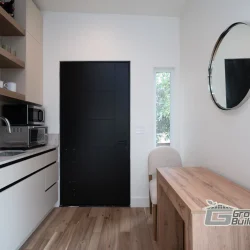
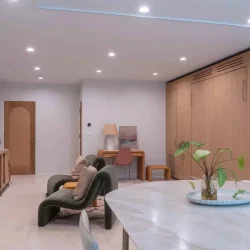
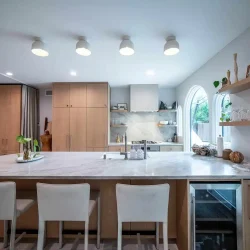
Accessory Dwelling Units (ADUs) are about flexibility: rental income, multigenerational living, guest suites, caregiver quarters, work studios. Universal design takes that flexibility further by making a space comfortable, intuitive, and safe for people of different ages, abilities, and mobility levels without feeling clinical. Instead of bolting on accessibility after the fact, we weave inclusive features into the original plan so your ADU adapts gracefully over decades. At Ground Up Builders, our licensed team applies proven construction standards, local code knowledge, and real jobsite experience to deliver ADUs that feel modern now and remain usable as needs evolve.
Why Plan Universal Design from Day One
Retrofitting clearance, reinforcement, or wider doors after finishes are installed costs far more than integrating them in framing and layout. Forward planning protects future resale appeal: buyers increasingly look for adaptable space for aging parents, tenants with varied mobility, or a potential home office that will still function if someone is temporarily on crutches. Seen through value and longevity, universal design is insurance for changing life stages and enhances rental marketability in Los Angeles by broadening your potential tenant pool.
Site Approach and Entry Strategies
A gentle, slip-resistant path with minimal grade changes sets the tone. Where possible, we align finished floor elevations to avoid tall thresholds. A flush or low-profile entry (½ inch or less) makes rolling in luggage, strollers, or mobility devices straightforward. Adequate exterior lighting with even distribution, motion assistance, and clear house numbering supports safety and orientation at night. Weather protection via a modest awning or deep eave keeps the landing dry and reduces slip risk.
Smart Spatial Layout and Circulation
Inside, circulation clarity matters more than raw square footage. We aim for wide primary pathways that feel natural, not tacked on: roughly three feet of clear passage through kitchen, living, and sleeping zones. We minimize tight interior corners and dead ends. Layered sightlines, entry to kitchen to outdoor view, extend perceived depth and reduce visual clutter. Thoughtful placement of switches and outlets (a bit higher than code minimum) reduces bending and reaching strain.
Adaptable Kitchen Planning
A compact ADU kitchen can still be highly inclusive. Continuous counters run reduce breaks that obstruct movement. We can reinforce select cabinet bases during rough framing to allow a future shallow section or seated prep area without rebuilding the entire bank. Drawer base cabinets outperform deep, dark cavities of standard lowers, making stored items visible at a glance. Lever-style or loop pulls, single-handle faucets, and induction cooktops with responsive controls add usability without drawing attention to accessibility goals. Proper task lighting, under‑cabinet LEDs, plus balanced ambient light improve safety and precision.
Bathroom Design with Built-In Flexibility
Bathrooms present a high slip risk and frequent future retrofit expenses if not planned correctly. We slope and waterproof the shower floor to support a zero or near-zero threshold entry. Blocking inside walls during framing allows simple future installation of grab bars at the shower and toilet areas without opening drywall later. A handheld shower on a vertical slide bar, a pressure-balanced or thermostatic valve to prevent scalding, and slip-resistant tile (adequate dynamic coefficient of friction) combine safety and comfort. Clear floor space in front of the vanity and shower for easy pivoting maintains flow for users with mobility aids. Proper exhaust sizing plus quiet operation preserves indoor air quality and helps tenants or family members with respiratory sensitivity.
Lighting, Acoustics, and Sensory Comfort
Universal design extends beyond ramps; it acknowledges sensory range. Layered lighting, ambient ceiling fixtures, task lights over counters and vanities, and accent or toe‑kick night lighting reduce glare and harsh contrast, aiding aging eyes. High CRI (color rendering) LED sources support accurate color perception in grooming or cooking. Acoustical comfort arrives via insulated interior partitions, sealed penetrations, and resilient underlayment beneath hard surface flooring to dampen impact sound. These choices support tenants who work from home, older residents sensitive to noise, or families wanting a quiet guest suite.
Controls, Hardware, and Everyday Touchpoints
Small daily interactions accumulate into perceived quality. Lever door handles, rocker or large paddle light switches, and thermostats with clear digital readouts help users with limited grip strength or vision challenges. We position smart home hubs or control panels where line of sight and reach are natural upon entry. If a stacked laundry unit is part of the ADU, centering the controls between shoulder and waist height avoids awkward stooping. Material selections with matte or low sheen reduce glare and help distinguish edges, aiding depth perception.
Structural Preparedness and Future Proofing
Hidden features ensure true adaptability. During framing, we integrate additional studs or engineered blocking at likely future lift points, grab bar locations, or cabinet modification zones. Floor systems are designed to minimize transitions between rooms, lowering trip risk. Adequate panel capacity and subpanel planning allow for later addition of medical equipment, EV charging circuit for future mobility devices, or upgraded HVAC filtration without costly service rewires. We document these hidden reinforcements for your property records, bolstering long-term maintenance transparency and buyer confidence.
Energy Efficiency and Indoor Air Quality
Comfort and health overlap with universal design. Proper insulation, window performance targeting balanced solar heat gain, and right-sized HVAC (often a multi-head or single-head mini split with variable speed) maintain stable temperatures for occupants who are more sensitive to fluctuations. Balanced ventilation and use of low-VOC paints, adhesives, and sealants protect respiratory health. Efficient fixtures and ENERGY STAR appliances reduce operating expenses, supporting aging in place or affordable tenancy.
Compliance, Credentials, and EEAT Assurance
Ground Up Builders holds the required California licenses, carries full insurance, and stays current with state ADU regulations and code updates. We coordinate plan review, Title 24 energy documentation, and required inspections, providing traceable documentation that reinforces trust. Our on-site supervision, transparent cost tracking, and post-completion support demonstrate experience and authority. Case studies, client testimonials, and photographic documentation of the framing stage blocking substantiate our expertise, offering tangible evidence rather than vague claims.
Long Term Value and Resale Appeal
An ADU framed by universal design retains relevance longer. Even if you never need every inclusive feature, buyers or renters may. That broad appeal strengthens occupancy rates, reduces vacancy downtime, and can increase appraisal perceptions of functional utility. A space that remains comfortable as occupants age lowers turnover and maintenance churn. This resilience transforms construction dollars into a more durable asset.
Ready to Build an ADU That Works for Everyone
If you are planning an ADU in Los Angeles, now is the moment to embed universal design features that pay dividends in comfort, safety, and versatility for years. Ground Up Builders will assess your garage or yard placement, create a layout that flows naturally, integrate hidden structural preparedness, and guide material and systems choices that balance budget with inclusive performance. Reach out today for a personalized universal design consultation and a detailed cost and timeline roadmap. Let our licensed team translate principles into a space that serves real people with real needs across every season of life.
Contact us now to schedule your design meeting and start an ADU build that truly anticipates tomorrow.
