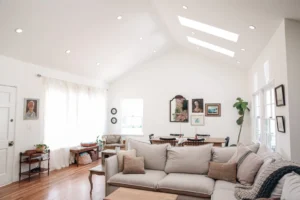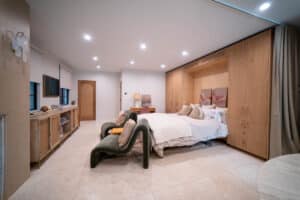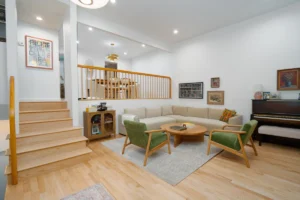


Home design trends come and go, but some ideas have serious staying power. Open-concept living areas are one of those trends that seem less like a fleeting fad and more like a fundamental shift in how we want our homes to function. If you have ever walked into a house and immediately felt like you could breathe easier and move more freely, chances are you were standing in an open-concept space.
At Ground Up Builders, we work with homeowners across Los Angeles who are eager to reimagine their living spaces. And time after time, the open-concept layout rises to the top of their wish lists. Let’s dig into why this design style continues to win hearts and how it can transform your home life.
What Is Open-Concept Living, Anyway?
At its core, open-concept living means eliminating the walls and barriers that traditionally separate different areas of the home. Instead of a boxed-in kitchen, a walled-off dining room, and a closed-off living room, you get one expansive space that combines all three.
This design approach creates a sense of flow and continuity, giving your home an airy, welcoming feel. No more missing out on conversations while you are stuck in the kitchen or feeling disconnected from the rest of the family during movie night.
More Light, More Life
One of the immediate benefits of open-concept living areas is the natural light. Without walls blocking the sun’s path, light can travel more freely throughout the space.
More sunlight not only enhances the beauty of your home but also boosts your mood and can even save you money on energy costs. There is something about basking in sunlight that makes everything feel more relaxed and a little more luxurious.
If you are planning a remodel, think about how opening up the space can bring in more light. Big windows, glass doors, and skylights can work wonders when paired with an open floor plan.
Better Flow for Modern Living
Today’s lifestyles are all about multitasking and togetherness. Open-concept living makes it easy to cook dinner while keeping an eye on the kids doing homework or chatting with friends while whipping up appetizers.
The layout encourages interaction and connection, which is perfect for families, entertaining, or simply enjoying a more social daily life. It makes the house feel less like a series of isolated rooms and more like a harmonious, interconnected home.
And if you are the kind of person who believes that walls are just unnecessary hurdles between you and your coffee table, open-concept living will feel like a breath of fresh air.
Maximizing Your Square Footage
When you remove unnecessary walls, you gain the illusion of more space. Open layouts allow you to make the most of your square footage without actually adding more room.
The absence of walls means your furniture and décor can be arranged in more flexible and creative ways. Need to fit a larger dining table for family gatherings? No problem. Want a cozy reading nook off the kitchen? Go for it.
Open-concept living helps you use your space efficiently, so your home feels larger and more functional, even if the footprint stays the same.
The Flexibility Factor
Open-concept spaces are incredibly adaptable. Your needs and lifestyle may change over time, and a flexible living area can change right along with you.
Maybe you start with a big dining area and a modest seating zone, but a few years later, you need a larger play area for the kids or a home office setup. With an open floor plan, reconfiguring the space is much easier than it would be if you were dealing with fixed, closed-off rooms.
It is like giving your home the ability to evolve as your life does.
Modern, Yet Timeless
While open-concept living is very much in line with modern design aesthetics, it can also be styled to suit almost any taste. Whether you love the clean lines of contemporary design, the warmth of rustic farmhouse style, or the elegance of traditional décor, an open-concept layout can be tailored to reflect your personal style.
The key is thoughtful planning and cohesive design choices. Consistent flooring, coordinated color palettes, and unified lighting help tie everything together so the space feels intentional and inviting.
At Ground Up Builders, we guide our clients through these decisions, ensuring that the finished product feels both personalized and polished.
The Catch: Planning Is Everything
Of course, not every home is automatically a good fit for an open-concept conversion. Structural walls, plumbing, and wiring all have to be considered. Opening up a space may require reinforcements like beams or columns to maintain the structural integrity of your home.
This is where working with an experienced team really matters. Our crew at Ground Up Builders knows how to assess a home’s layout, address potential challenges, and design an open-concept space that is as safe as it is stunning.
Trust us, it is not just about knocking down a few walls. It is about rethinking the entire flow and function of your living area.
Ready to Open Up Your Space?
Open-concept living areas offer so many benefits, from increased natural light and better flow to more flexibility and a modern, welcoming vibe. They can transform the way you experience your home, making it more functional, more beautiful, and more in tune with the way you live.
If you are ready to explore the possibilities of open-concept living, we are here to help. Our team brings the expertise, creativity, and craftsmanship needed to bring your vision to life.
Whether you need home additions or a complete bathroom remodel, we offer tailored solutions to meet your needs. We can also guide you in adding a beautiful patio or upgrading your HVAC system to ensure comfort throughout the year.
Contact us today to schedule a consultation. Let’s open up your space and unlock your home’s full potential.

